As an unusual combination of business member-driven nonprofit, community hub, visitor center, and state licensing facility, the Bainbridge Island Chamber of Commerce sits at the nexus of many aspects of Island life. Here in our Renovation Project, the efficiency of all those diverse elements are actively improved and our facilities at the Ferry Terminal and on Winslow Way updated thanks to the partnership, assistance and support of the local business community.
Renovation Project Goals:
When begun in the Summer of 2021, the goals of the Renovation Project were to:
- Add a new community meeting room at Chamber Offices for benefit and use of all Chamber members
- Add new pop-up space in the Chamber Window on Winslow Way for benefit and use of Chamber members
- Create more space and separation for the Licensing and Visitor Information desks at Chamber Offices
- Reduce the energy footprint of the Chamber Offices through all-new LED lighting fixtures
- Refresh & reimagine Chamber Offices furniture through local artisans, companies and materials
- Give Chamber Offices much-needed refresh of walls and flooring
- Double exterior rack card display space available 24/7 in front of the Chamber Offices
- Give grateful thanks to all project partners via commemorative plaque at the Chamber Offices
- Add new digital signage to both the Chamber Offices and Ferry Terminal Information Kiosk
- Add 6x more exterior rack card display space available at the Ferry Terminal Information Kiosk 24/7
- Give Ferry Terminal Information Kiosk interior and exterior refresh to prepare for extended hours in 2022
- Give grateful thanks to 1995’s original project partners by remounting commemorative plaque in the Kiosk.
Now, here in May 2022, we are pleased to announce the official completion of the Renovation Project, pay tribute to all those who came together to make this community project happen, and show the hard work it took over the past 12 months…
Chamber Offices Exterior – Before/After

Chamber Offices Interior – Before/After

Ferry Terminal Kiosk – Before/After

Project Partners:
The Renovation Project was dynamically led by
- Matthew Coates and Alia Sugarman at Coates Design (206-780-0876)
- Todd Cain at Wing Point Construction Company (206-450-4114)
None of this would be possible without the general support of the Bainbridge business community, and the specific additional hard work and contributions from our amazing Chamber members, all of whose work (listed in alphabetical order, this will be expanded and updated as the project progresses) we can now gratefully, strongly and loudly recommend first hand – come by the Offices on Winslow Way or Information Booth at the Ferry Terminal to see it all in person.
- Anywhere Technologies, LLC (206-707-9955)
- Bainbridge Artisan Resource Network (BARN) (206-842-4475)
- Bainbridge Island ACE Hardware (206-842-9901)
- Bainbridge Island Woodworks (206-451-4430)
- Bainbridge Ready (206-375-0158)
- Builders FirstSource (206-842-5691)
- Certified Folder Display (800-799-7373)
- Clear Creek Painting (360-213-7461)
- David Kotz Woodworks (206-4387-0058)
- Eklund Electric, Inc (206-842-0412)
- Peninsula Paint Company (206-842-2227)
- Puget Sound Energy (800-562-1482)
- Shoomadoggie Flooring (360-779-7911)
- Skyhawk Press (360-598-2211)
- Sound Reprographics (206-780-9678)
- Ty’s Custom Stereo & Design (206-914-1979)
- UpRight Framing (360-440-1707)
- Watson Furniture (360-394-1300)
- When Pigments Fly (206-595-6706)
Project Design & Renderings:
All from Bainbridge’s own Coates Design: Architecture + Interiors



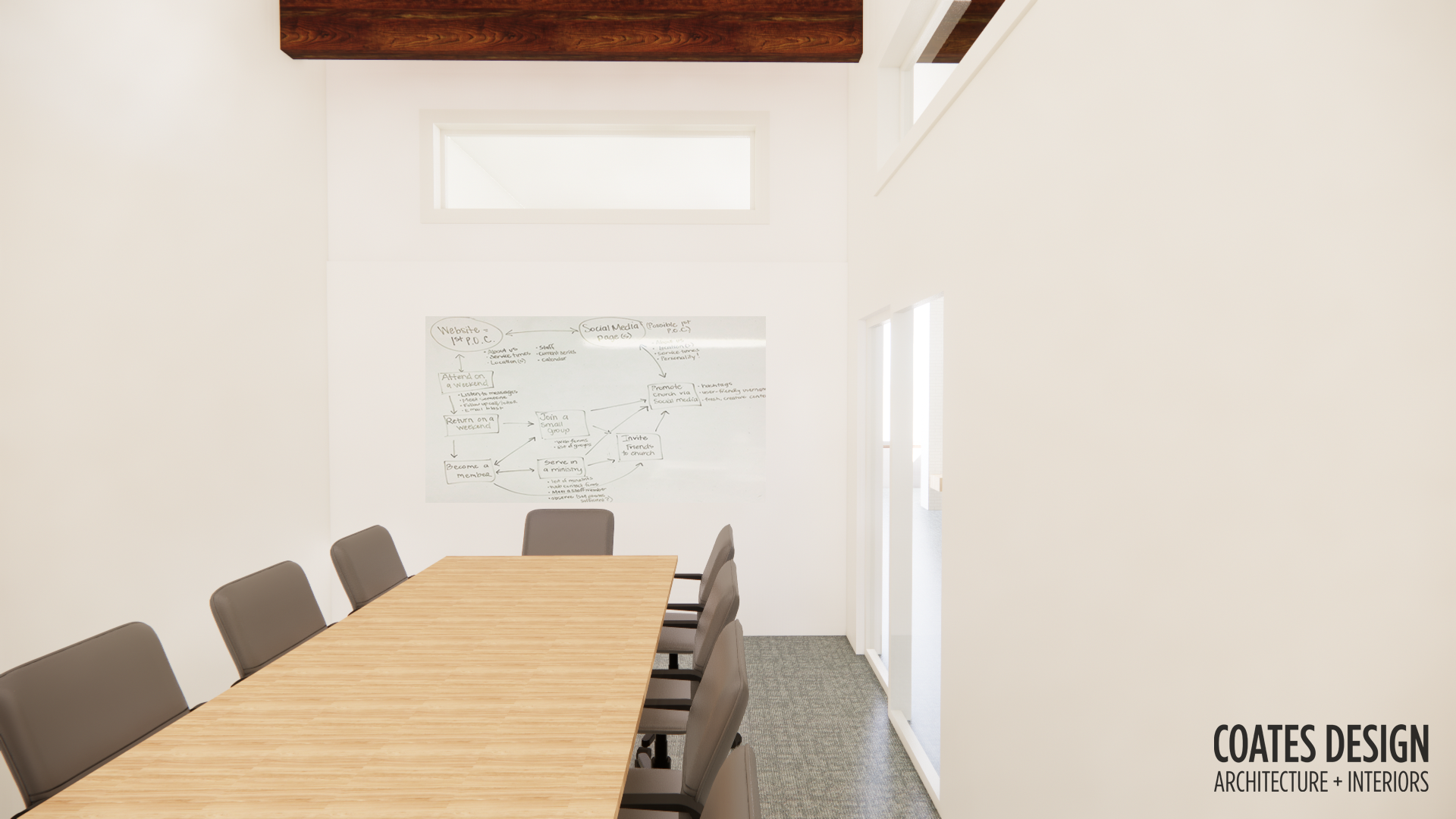
Renovation Project Progress in Pictures – Chamber Offices:
Step 1: Project Start (note original DOL desk and Information desk locations) aka The Way We Were
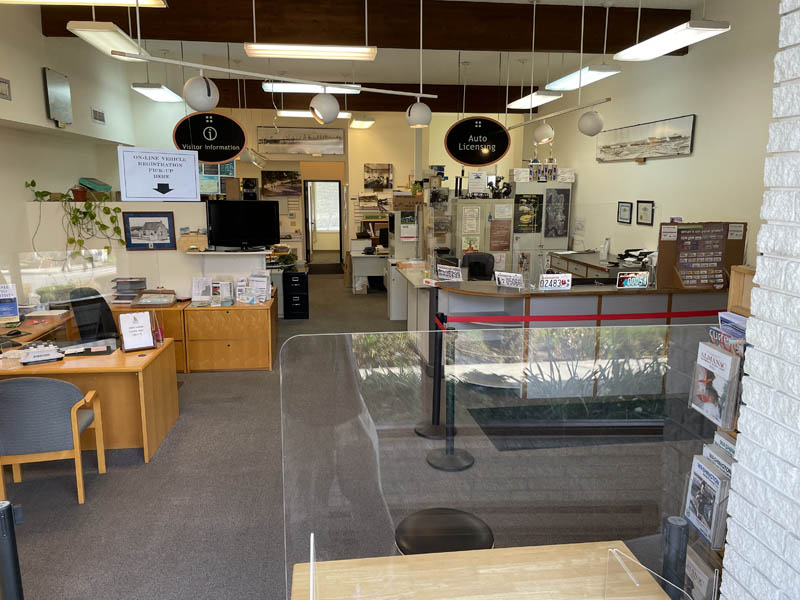
Step 2: Declutter, desk relocation
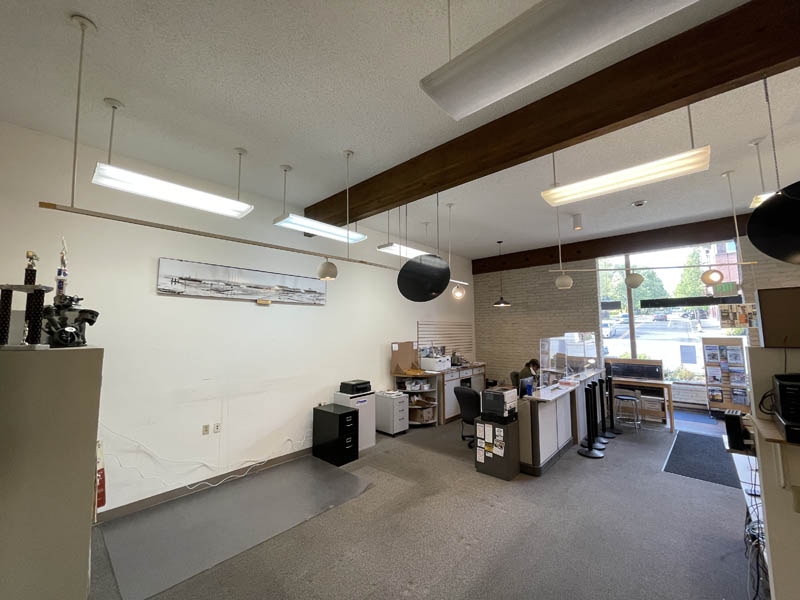
Step 3: Demolition

Step 4 – Framing

Step 5: Meeting Room creation + relocated DOL and Visitor Information desks

Step 6: Lighting installation

Step 7: Let there be (LED) light up in the DOL

Step 8: Drywall hanging

Step 9: Drywall hung
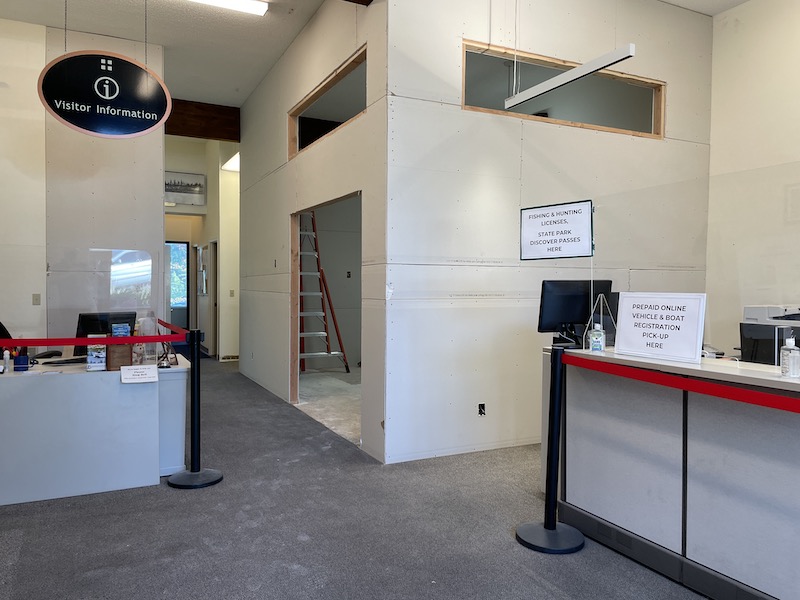
Step 10: Painting Day!
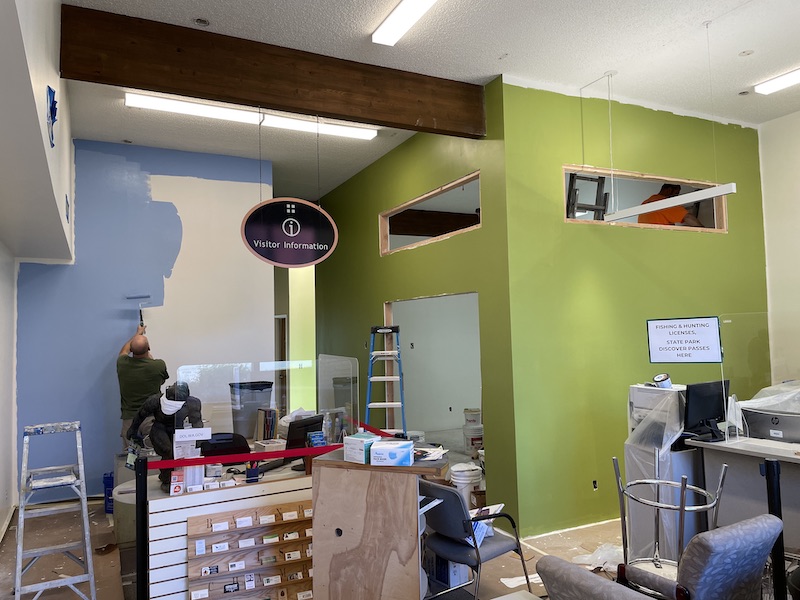
Step 11: Post-Paint

Step 12: Door install

Step 12a: Windows & doors & more
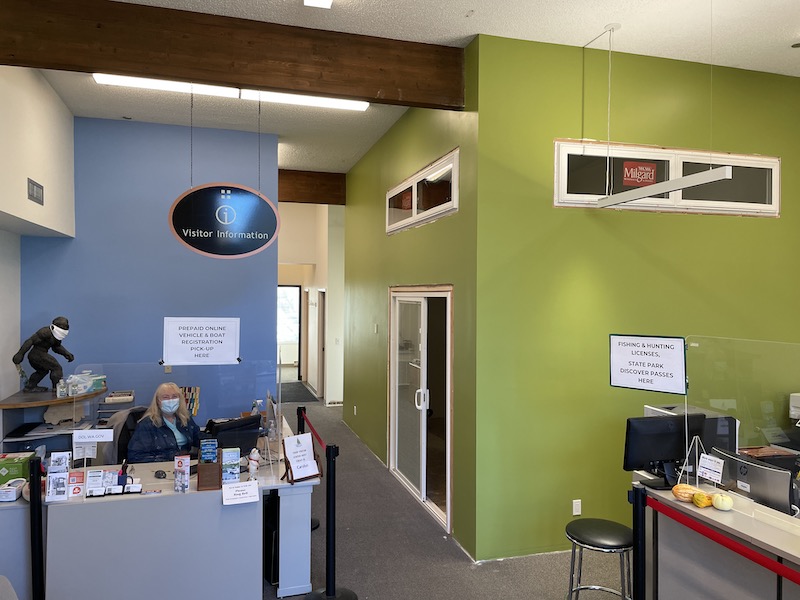
Step 14 – Carpet tile install
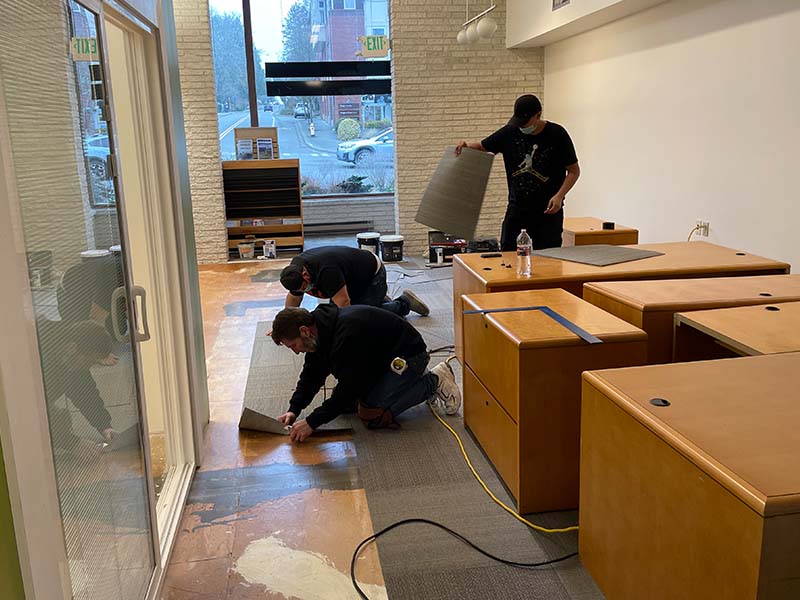
Step 15 – Post-carpet install

Step 16 – New interior island brochure racks from Certified Folder, updated information desk and monitor
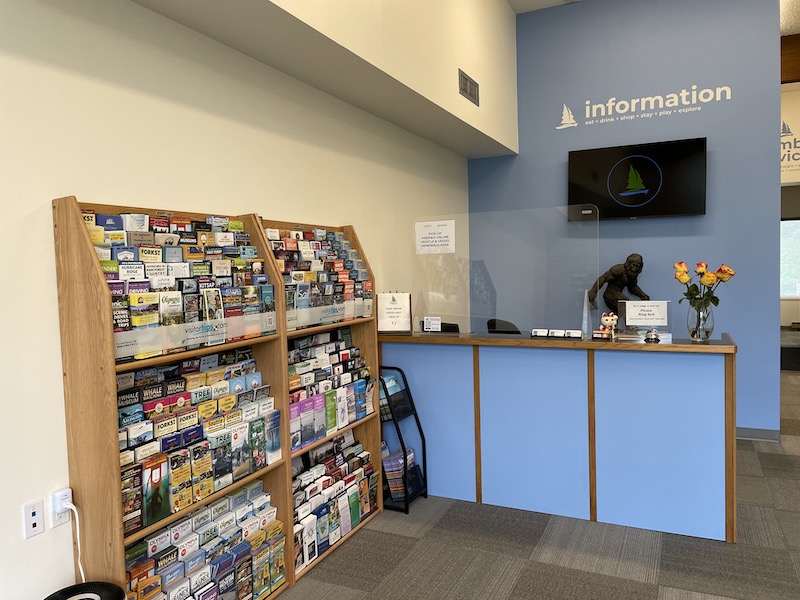
Step 18 – Window Signage Install

Step 19 – Exterior renovation complete
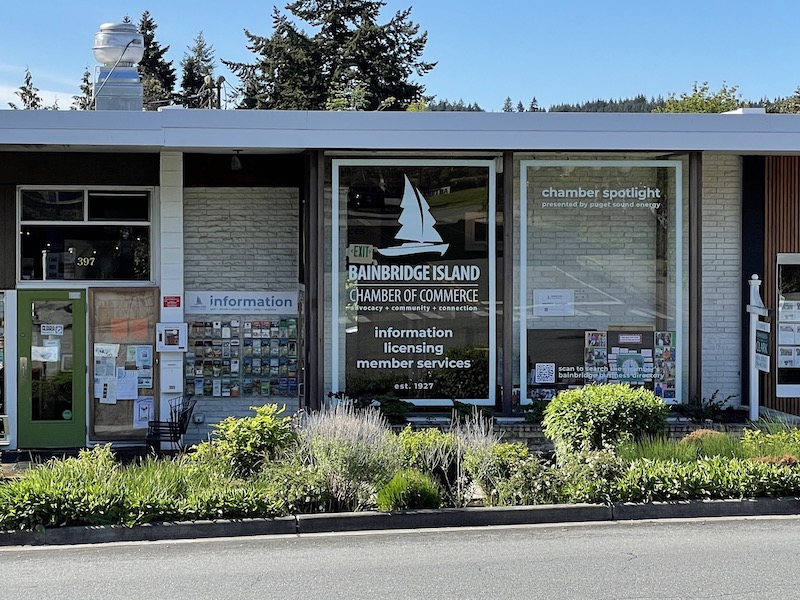
Step 20 – Expanded outdoor island information racks, new signage from Sound Reprographics
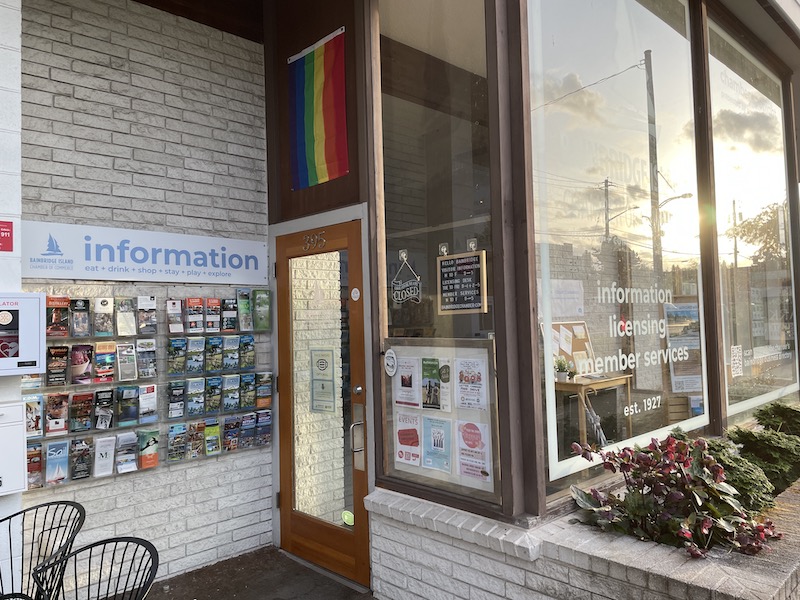
Step 21 – Interior signage, new benches from David Kotz Woodworks, interior renovation complete
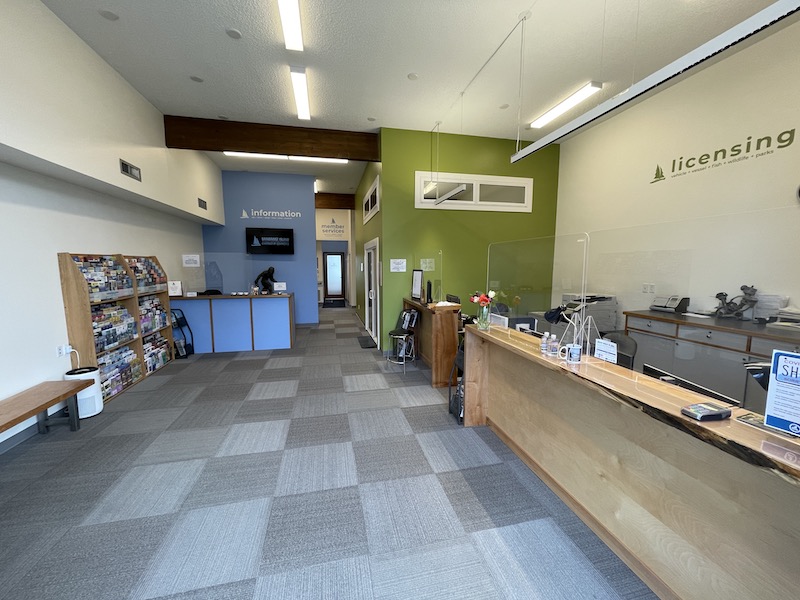
Step 23 – Conference room creation complete
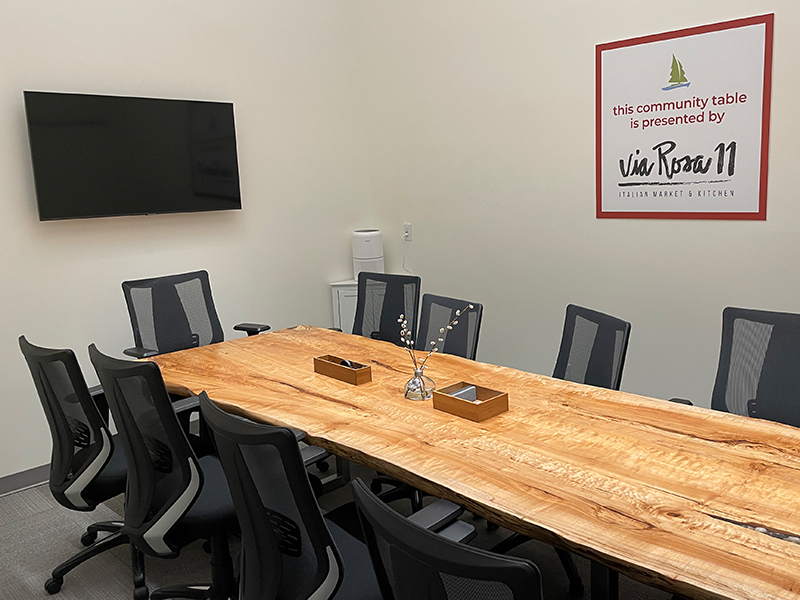
Step 24 – Many thanks to all who made the magic happen between May 2021 and May 2022!

Renovation Project Progress – Ferry Terminal Info Kiosk:
Step 1 – Project start

Step 2 – Exterior repainting day

Step 3 – Post-painting prettiness

Step 4 – Adding more 24/7 exterior rack displays + updated map displays

Step 5 – Signage and Monitor (in window) installed – renovation project complete!
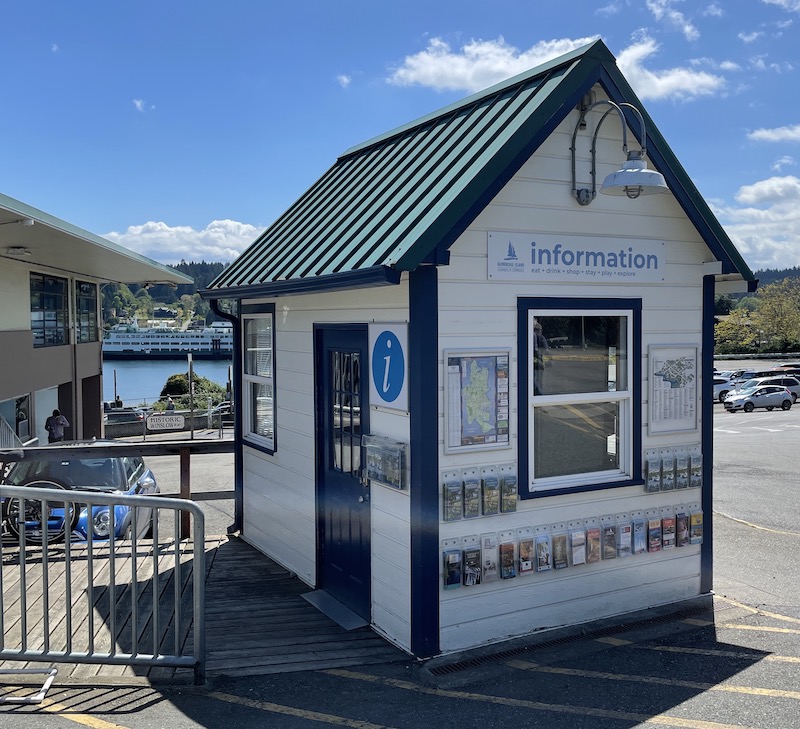
Project Progress in Pictures – Island-Made Furniture
Step 1 – Wood selection in the BARN barn

Step 2: Wood Preparation at David Kotz Woodworks

Step 3: BARN wood shop talk

Step 4: BARN conference table top coming together
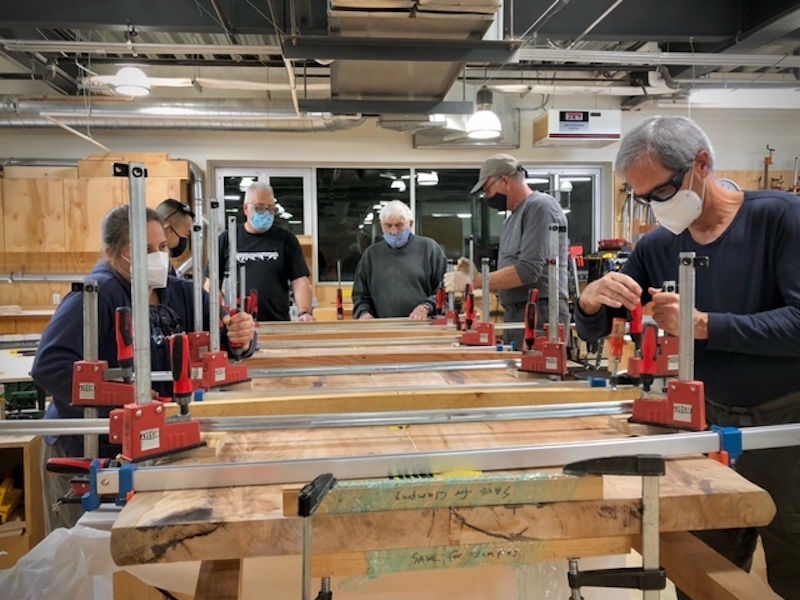
Step 5 – BARN conference table install
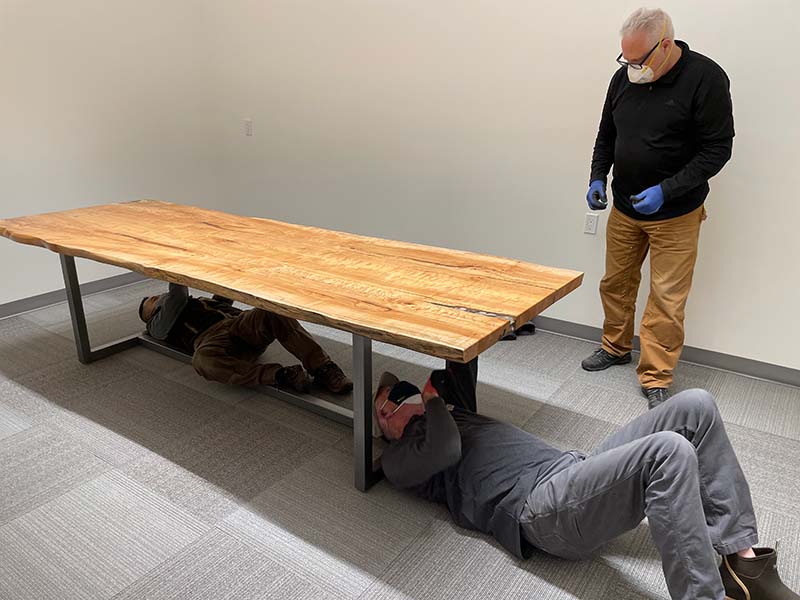
Step 6 – Conference table + chairs
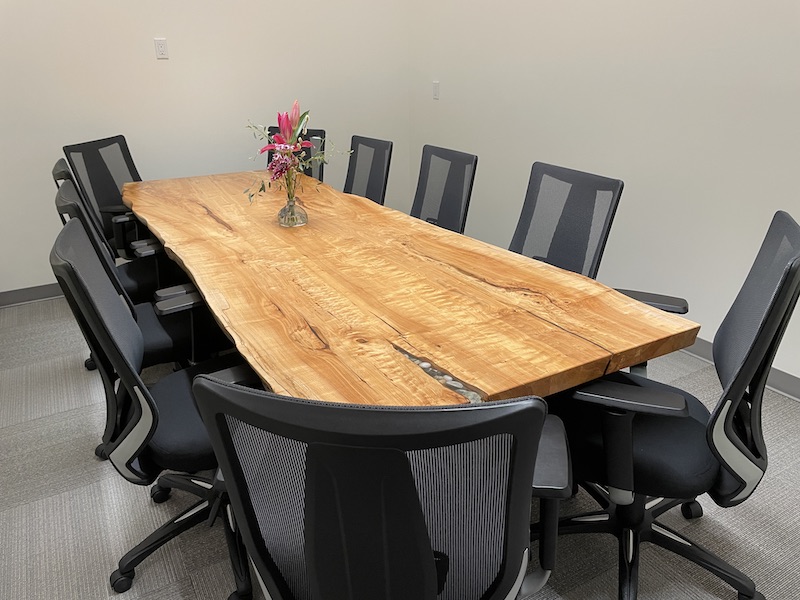
Step 7 – DOL Counter install


